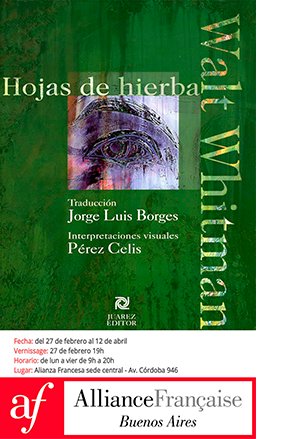Ernesto Oroza
Viscaya Museum and Garden, Miami
As part of the Contemporary Art Project (CAP) program, the Vizcaya Museum presented “Archetype Vizcaya”, an exhibition by Cuban-American artist Ernesto Oroza.

Ernesto Oroza is well known for his incisive commentaries on contemporary urban culture. With a background that includes deep conceptual roots and a solid training in design, Oroza appropriates a space or an aspect of the urban environment and, through a deconstructive process, he returns the object he has manipulated entirely transfigured.
In the specific case of “Archetype Vizcaya”, the artist explores the shift in meaning which has its point of departure in the de-contextualization and redirecting of the gaze. To this end, Oroza created a “provisional space” delimited by Plexiglas panels that function as a “parallel” structure within the museum’s architecture. There are two essential reasons behind the choice of Plexiglas as a central element in his work. The first is of a historical nature: when the villa became a museum in 1953, the Plexiglas panels functioned as a frontier that kept the space and the objects exhibited separated from visitors.
The second reason, associated to the synthetic nature of the material, imposes an essential contrast with the rest of the build- ing which stands out for its escapist vocation. Built at the begin- ning of the 20th century − coinciding with the start of construction of the New York and Chicago skyscrapers − the marvelous villa stands out for its evasive character, revealed by its appropriation of 16th century Italian Renaissance architecture at a time when architecture and design opted for technological advancement and the incorporation of ultra-modern materials. Oroza sets his use of Plexiglas against the use of marble as an invasive and contaminating element. As the artist rightly points out, marble is “the result of a process of contamination of limestone rock by a flow of magma.” Based on this concept, Oroza devotes himself to a compilation of all the invasive processes the villa has been subject to throughout its one hundred years of existence. Within this process, he highlights the inventory of “invasive” plants from the most remote confines that populate the villa and emphasize the notion of escape that distinguishes the venue. From this detailed classification, Oroza utilizes the formal element. The leaves, reduced to silhouettes, invade the crystalline surfaces of the Plexiglass, acting at the same time as decorative element and interference in the perceptive process. “Archtype Vizcaya” is accompanied by a map in which Oroza reveals historical details of interest, articulating the building’s dual function. Since while the complex was conceived as a summer house commissioned by James Deering, its designer, Paul Chalfin, cleverly used it for his own self-promotion, transforming the mansion into his own personal portfolio.
To illustrate this “parasitic” use of the building, Oroza draws attention towards the extended utilization of the place as a mere décor and chimera for the popular fifteenth birthday celebrations, reducing the complex − in the same way as Chalfin did − to a décor for personal purposes. To emphasize this effect, the map-catalogue created by Oroza fulfills a double function. On the one hand, the fundamental one of guiding the visitor in this unusual tour of the Vizcaya Museum; on the other hand, there is the mere decorative character. The symbols used at the back − as an indication of the language employed − become a mere ornamental pattern, in such a way the catalogue displayed on the wall may be used as a decorative wallpaper.
-
 Archetype Vizcaya. Provisional Space (Day Blooming Jasmine) Espacio Provisional (Day Blooming Jasmine)
Archetype Vizcaya. Provisional Space (Day Blooming Jasmine) Espacio Provisional (Day Blooming Jasmine)




